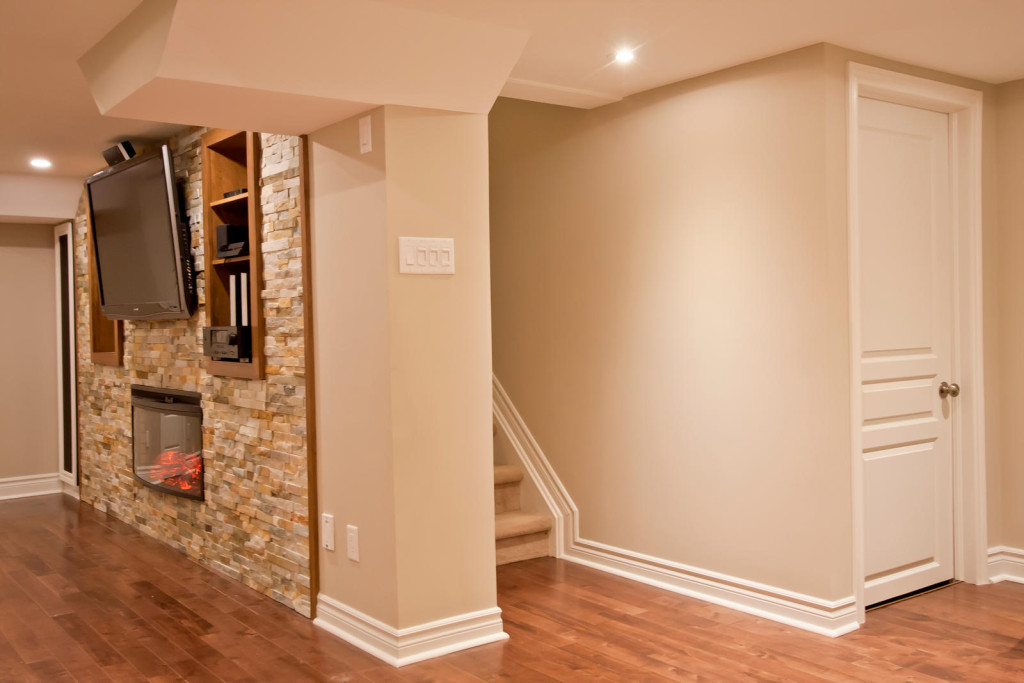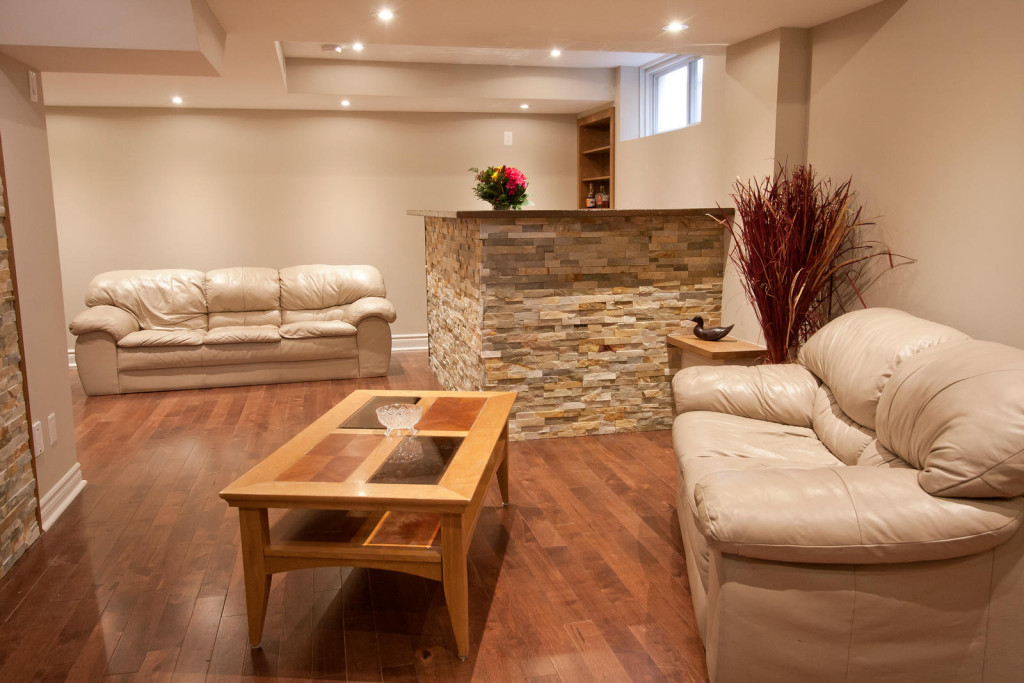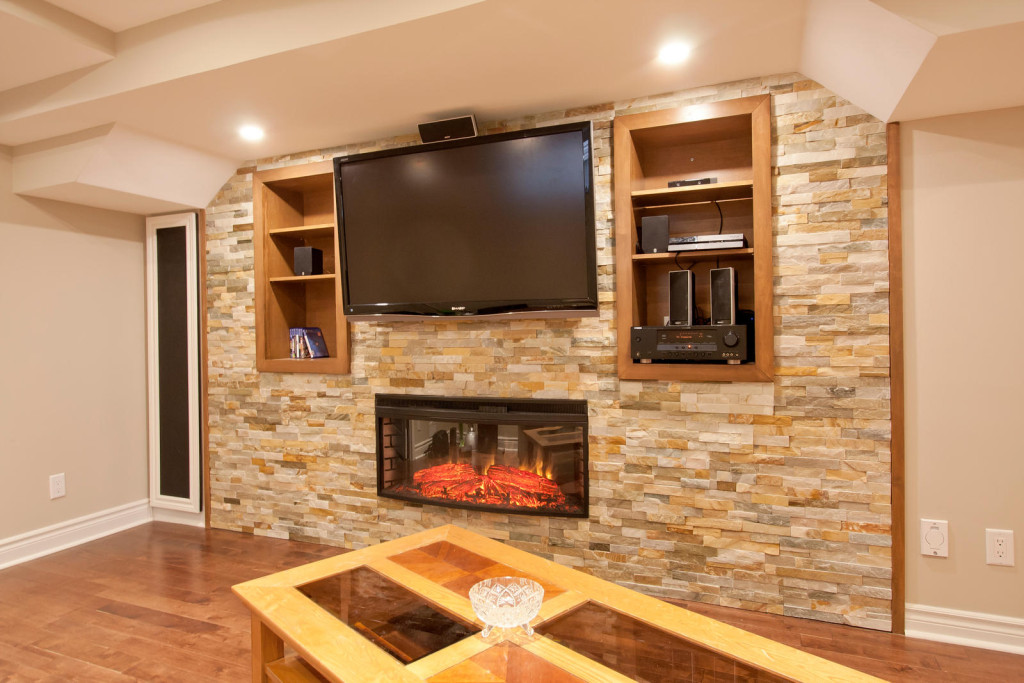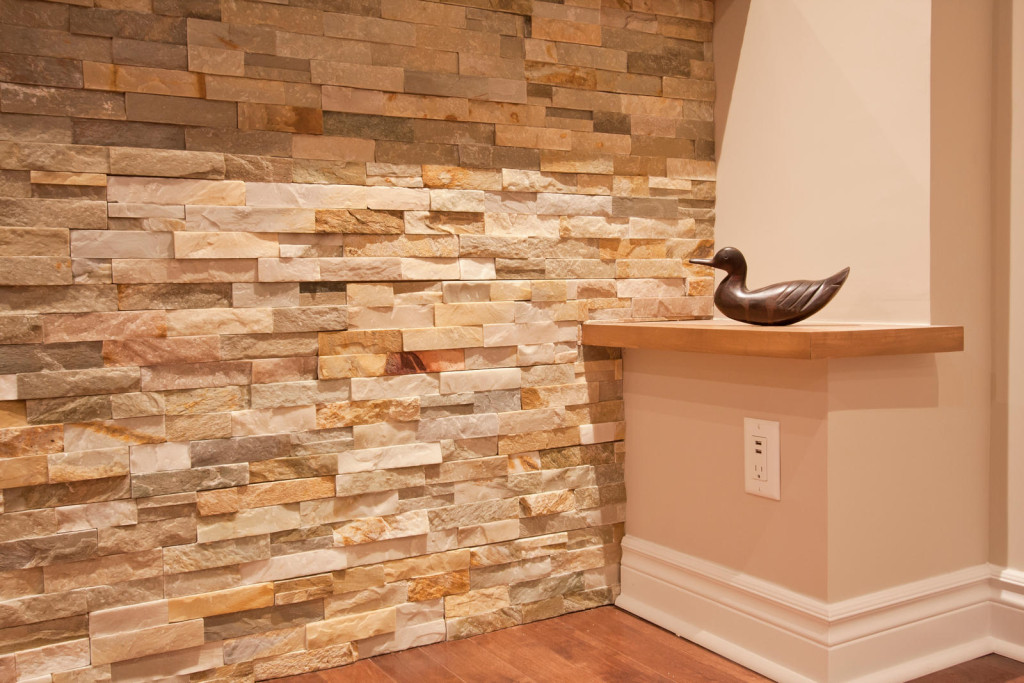Featured Project: Dad’s Man Cave
Location: Orleans, ON
Client Request: To create a basement space where a Dad can relax on his own or enjoy his time with friends or family with added toys of television, gaming consoles and wet bar and fireplace.
Challenge: To create a space just for Dad but that can still accommodate the needs of the family.
Results: Created a more open space by removing entire wall near stairs.
- Designed a hidden kids room, with full lighting, under stairwell. Kids wanted a trap door so adults would not know it was there. Added a chalkboard with a picture frame that made it easy for kids to enter and leave.
- Built a closet to enclose stand-up freezer, keeping area clear of clutter and helps minimize any appliance noise.
- Ample planning helped to design space around vents and pre-existing room features while incorporating all the Man Cave ‘toys’.
- Designed a cleaner space by adding an extra wall, with a door, separating storage area from Man Cave area.
- Wow factors: wood-lined fireplace stonework; hardwood flooring throughout, built-in shelves, mounted television, adding easy access to television accessories and gaming consoles; large, custom made wet bar with ample storage; stainless steel sink, ice making machine, beer fridge, accent glass shelving and mirror wall.
- Innovative, custom made coffee table is a smart camouflage to a plumbing fixture that could not be moved (but is still accessible with hinged table).
- What happens in the basement stays in the basement – the basement was fully sound proofed in order to keep this floor private and quiet from upper levels.
Healthy Steps: All wood used is fcs rated. New lighting requiring less energy was installed. Materials, drywall contribute to LEED points.




