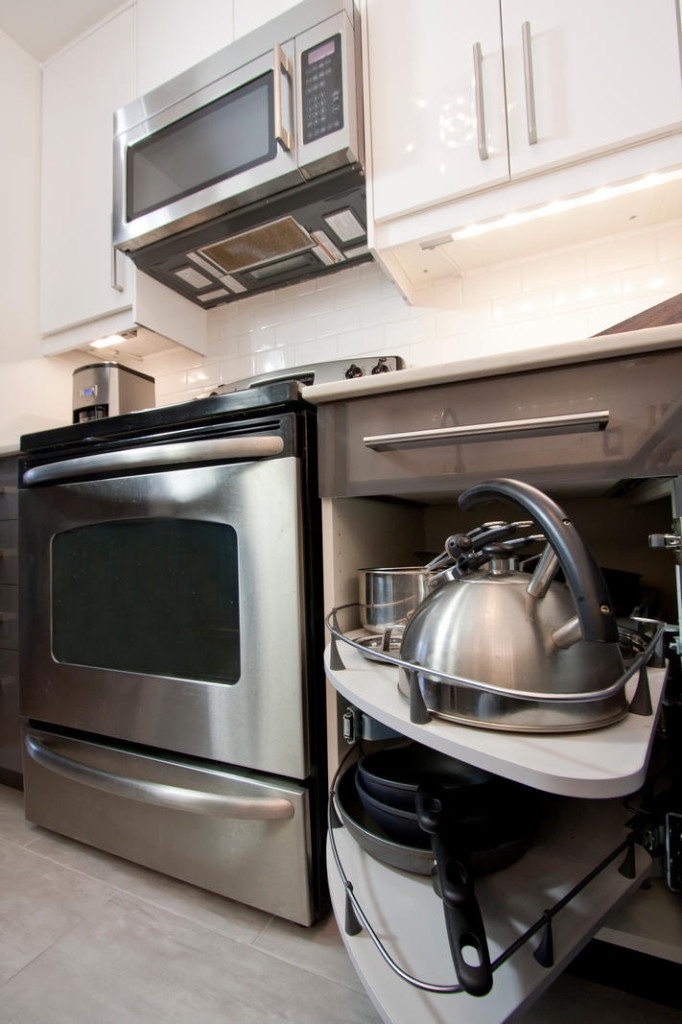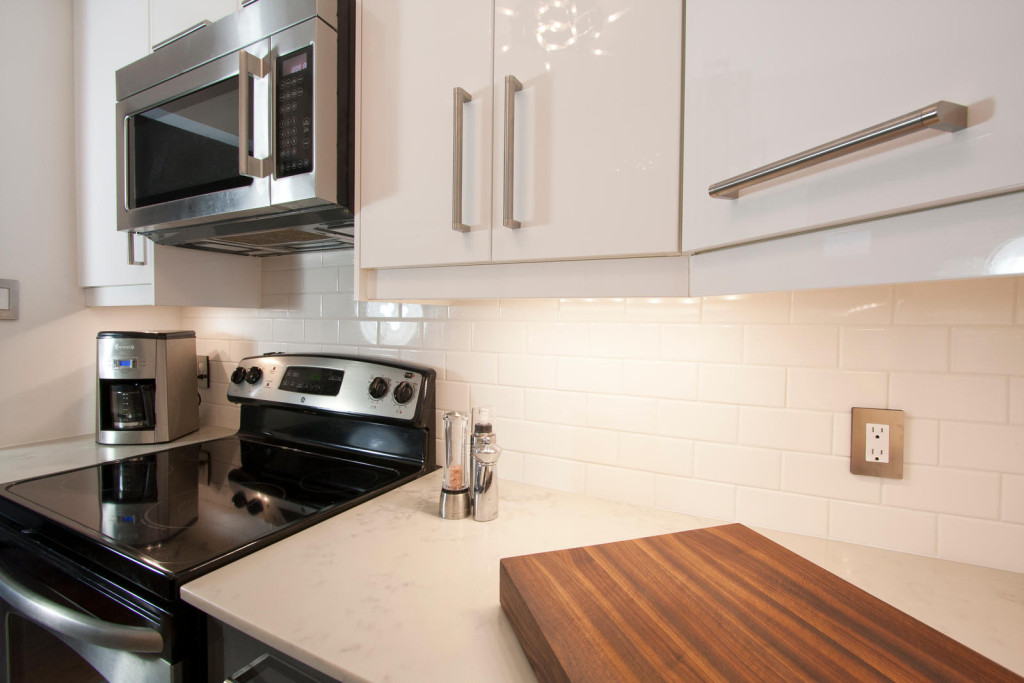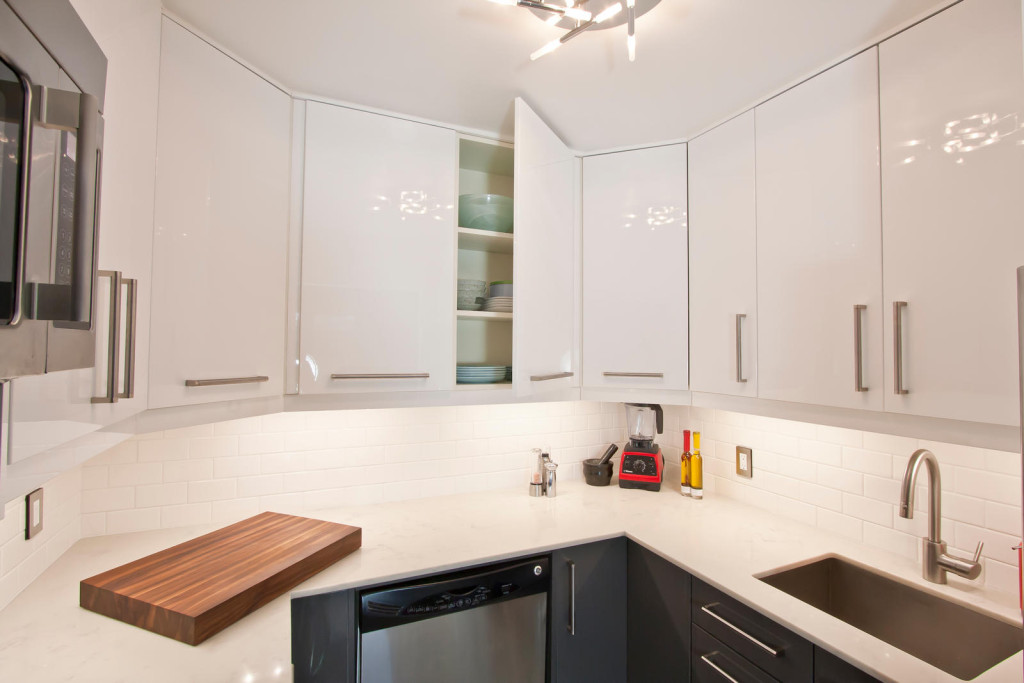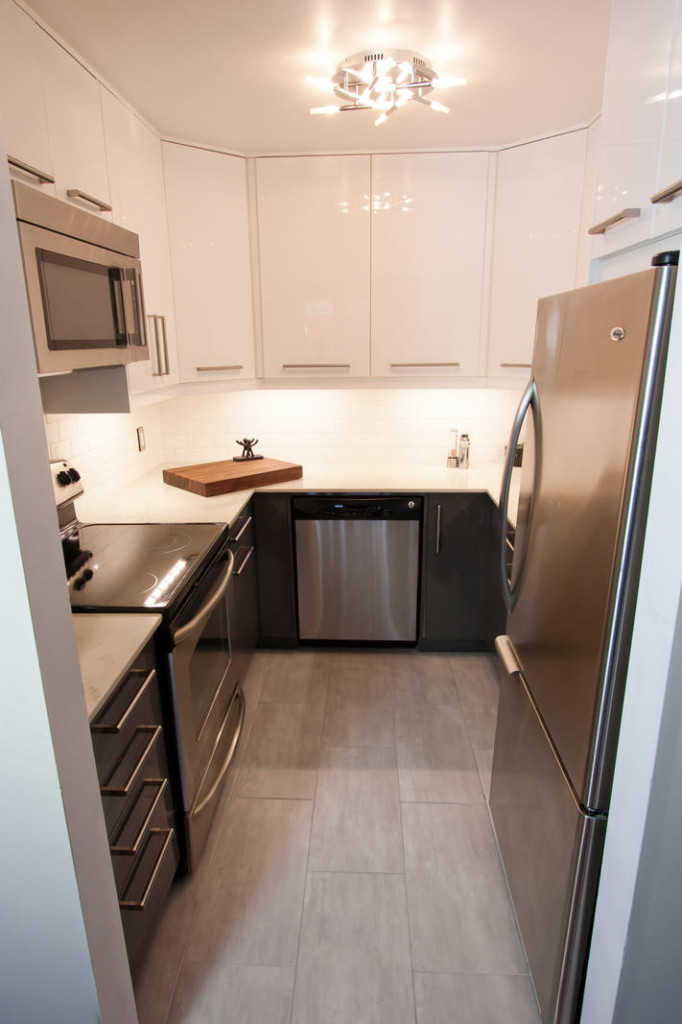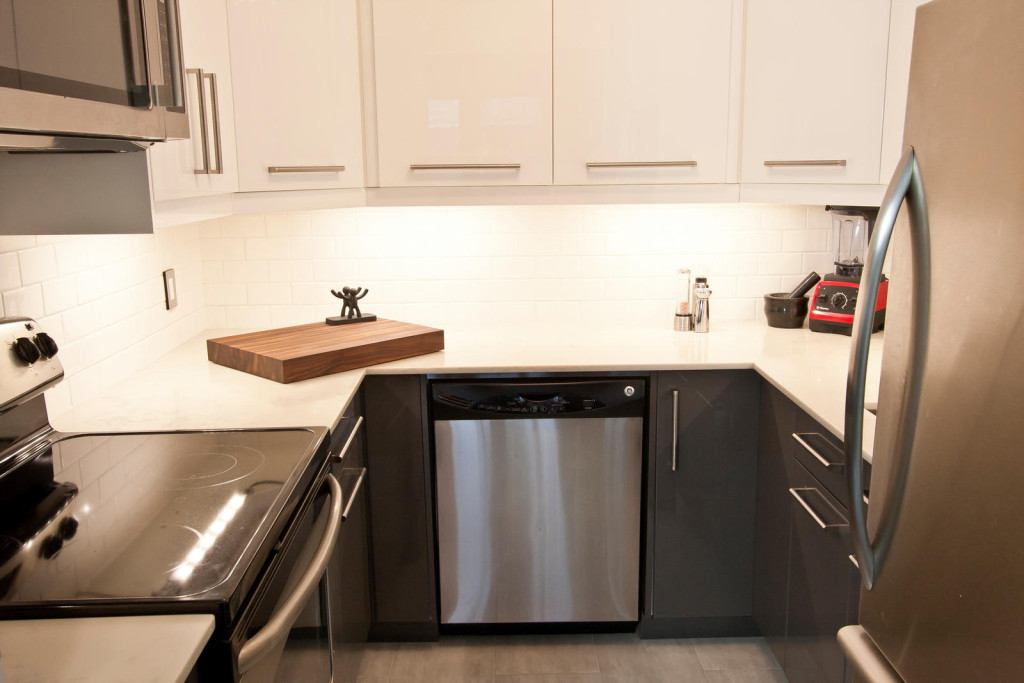Location: ByWard Market, Ottawa, ON
Client Request: To create a more useful kitchen space, adding more light to and better usage of space in the client’s condo kitchen.
Challenge: A small space to fit in all the kitchen appliances. Client wanted a quieter kitchen as room opens into living area, and to add better lighting and better functionality.
Results:
- A more open space: ceiling was raised by removing bulkhead containing and rerouting fan venting and removing dated florescent lighting.
- Taller cabinets were added to maximize usable vertical space.
- Resilient channels and sound proofing insulation were added to help keep the kitchen quieter.
- Appliances moved with more intuitive placement and to allow more space.
- Increase storage space to three walls (with added height).
- Updated ceiling light and added new, energy-efficient, under cabinet lighting. The under cabinet lighting can be turned on individually saving energy and lighting only where you need it.
- Creative, customized cabinet installation provided more storage space and usage.
- USB charging ports were built into the electrical outlets for conveniently charging multiple devices.
Healthy Steps: All discarded kitchen material was donated to Habitat for Humanity. All lighting is highly efficient, reducing future waste and saving money on utility bills – this contributes to LEED waste.

