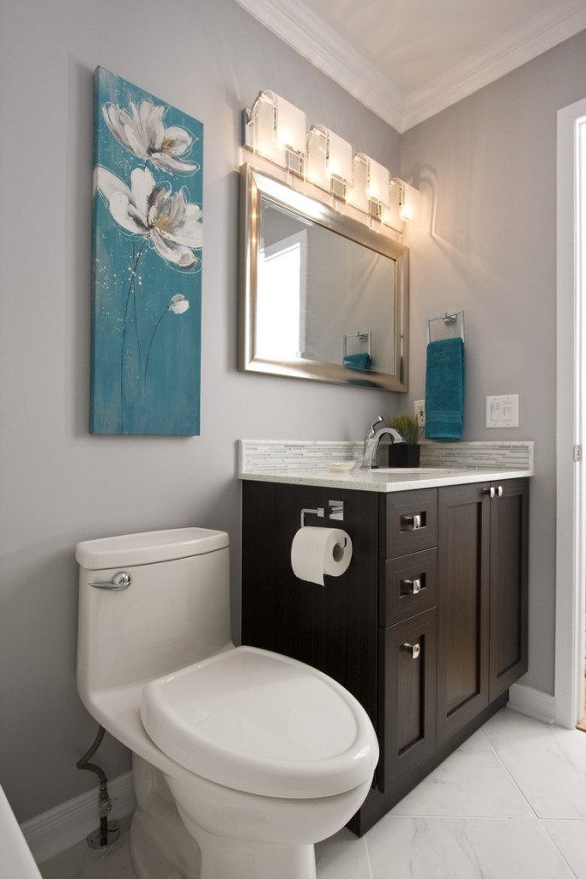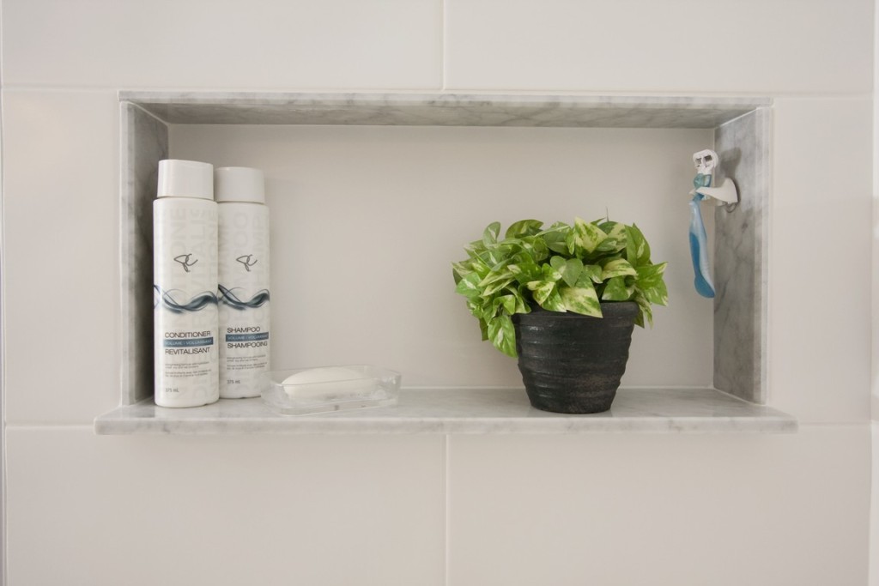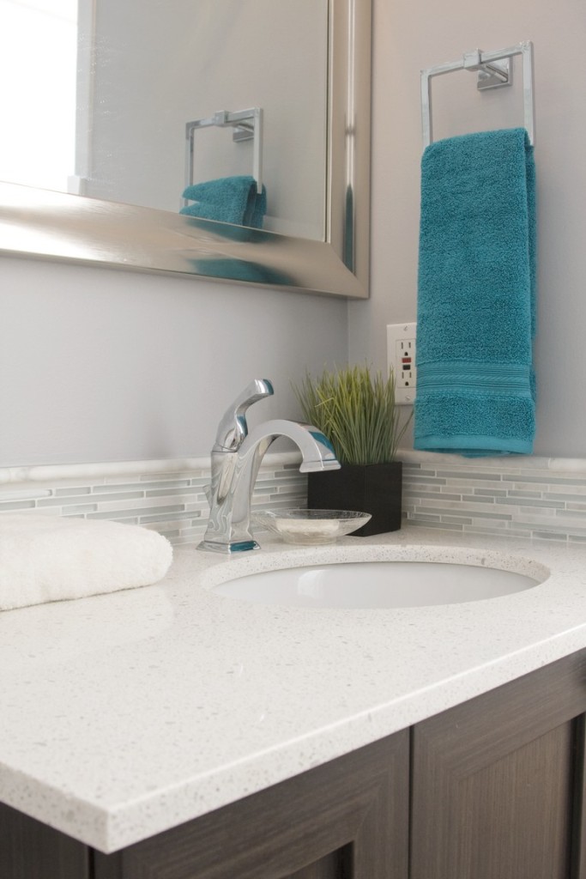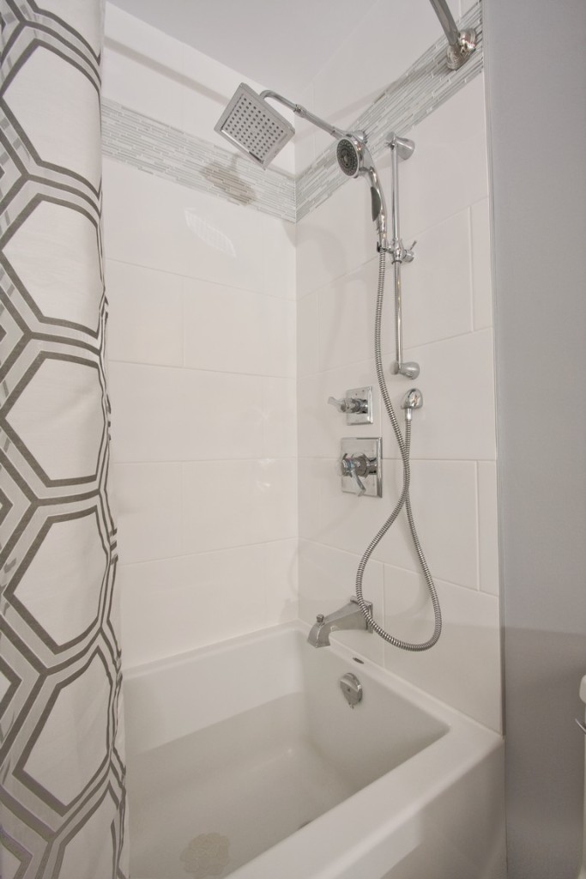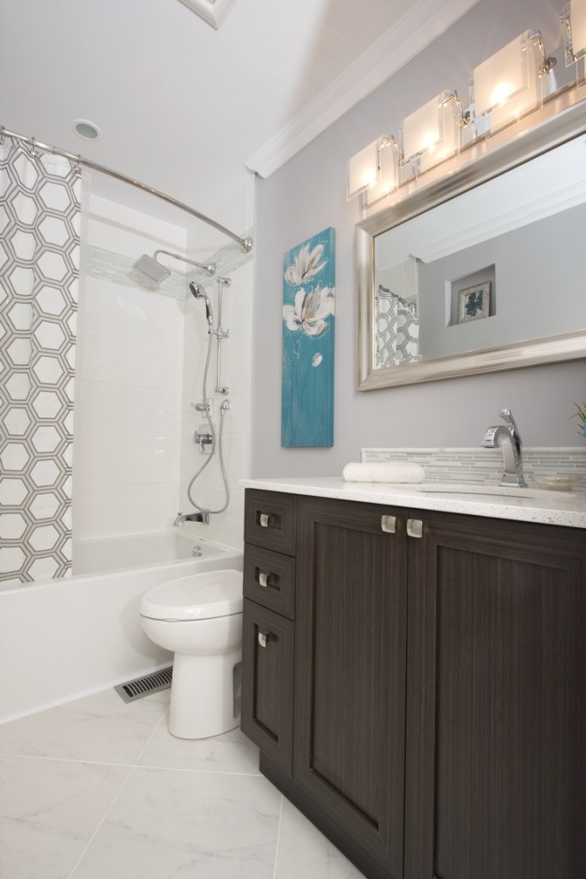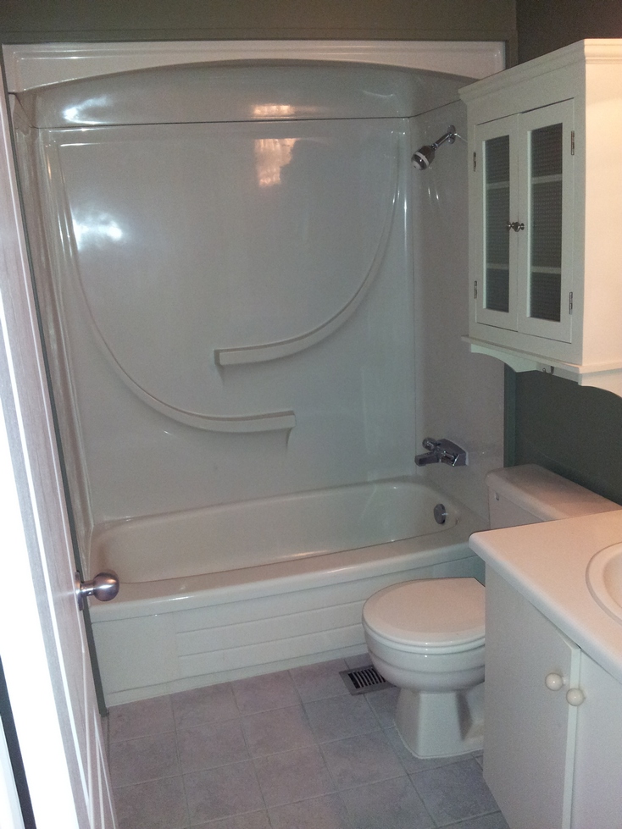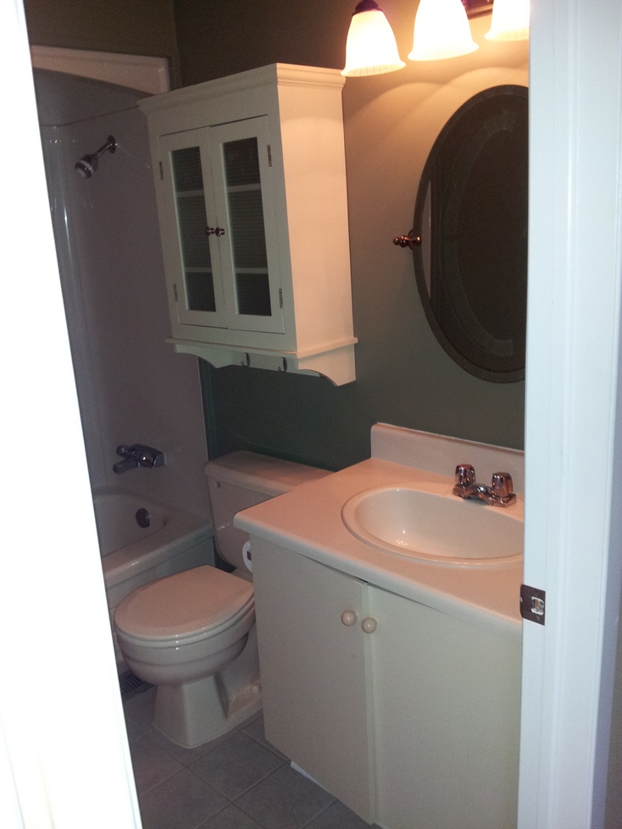Location: Orleans, ON
Client Request: The client wanted to update the bathroom while addressing two requirements: First, the client wanted a brighter room (windowless room). Second, the client wanted more shelving space.
Challenge: The client wanted shelves but also wanted things to be open and clean without a lot of clutter.
Results: We enjoyed the challenges and working on this project – achieving some great results! We developed some creative options for the client and addressed her key goals.
- With client approval, we decided that the bulkhead which runs directly over the shower in the ‘before’ picture, could be removed. Removing this opened the bathroom up a lot and offered a more roomy, spacious, and open atmosphere.
- Although the client wanted more shelves, we knew adding a traditional shelving unit would add bulk and clutter to the bathroom that was meant to look open and clean. Instead, we suggested and installed inset shelving. We also added inset shelving to an additional wall to give the client more space for decorative pieces. An inset shelf was also installed in the shower area to use for toiletries saving more space and to give a cleaner look around the shower itself.
- Our solutions to shelving and removing the bulkhead achieved what the client wanted – a brighter, cleaner look. Some final touches included adding white tiles and new lighting.
Healthy Steps: To save water, a new low-flow toilet was selected and installed (as used in powder room). The shower faucet selected has a pressure regulator, giving the client control to use less water. Like the powder room, fsc wood was chosen, and the grouting material selected is partly reclaimed materials. The paint is a no VOC paint. The lighting was updated and uses less energy. The fan and the lights are both on a timer. This enables the client to set the timer, turning off appliances automatically. This is also a cost-saving option that helps eliminate extra usage that can happen.

